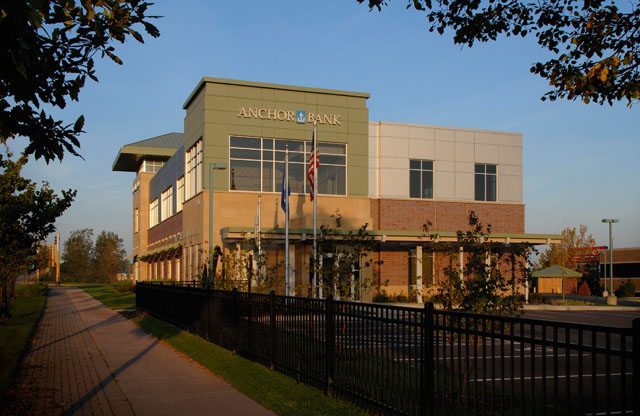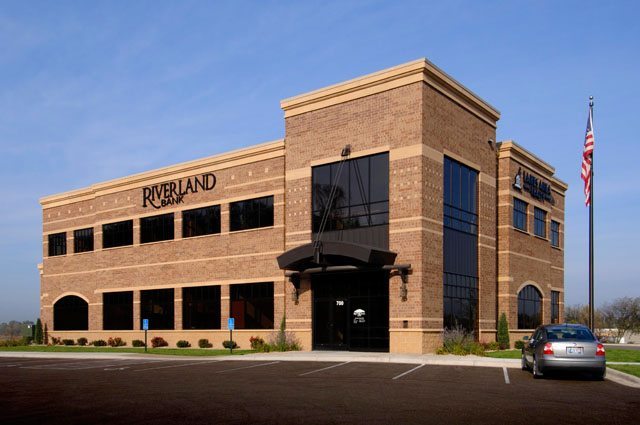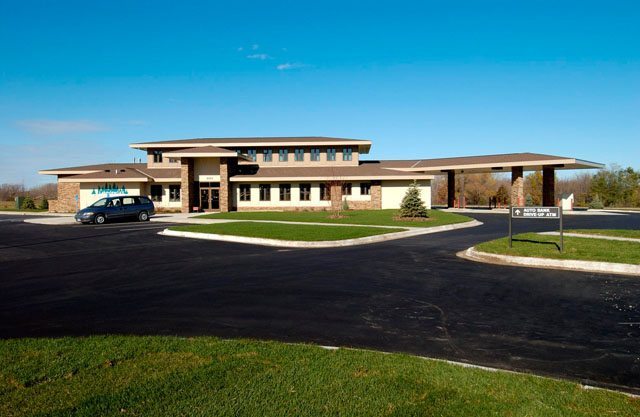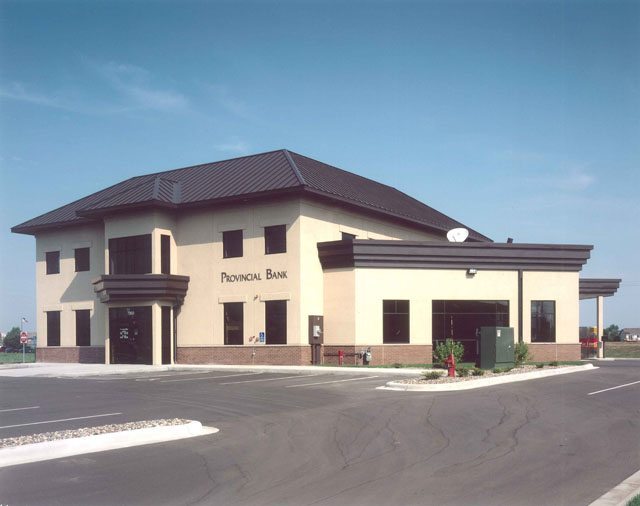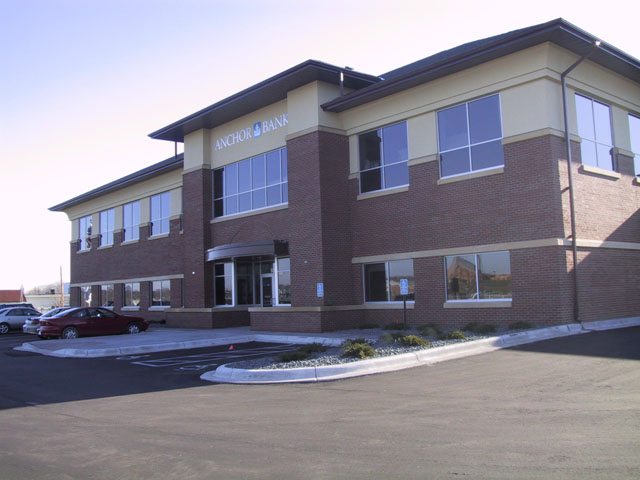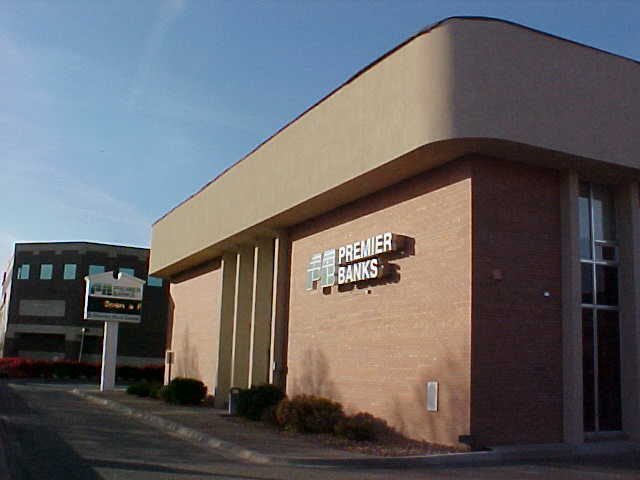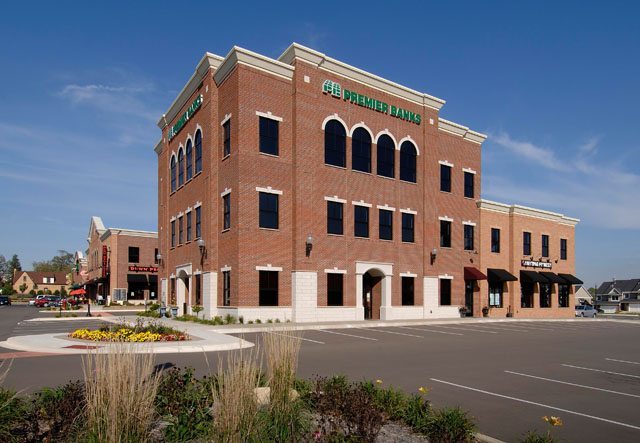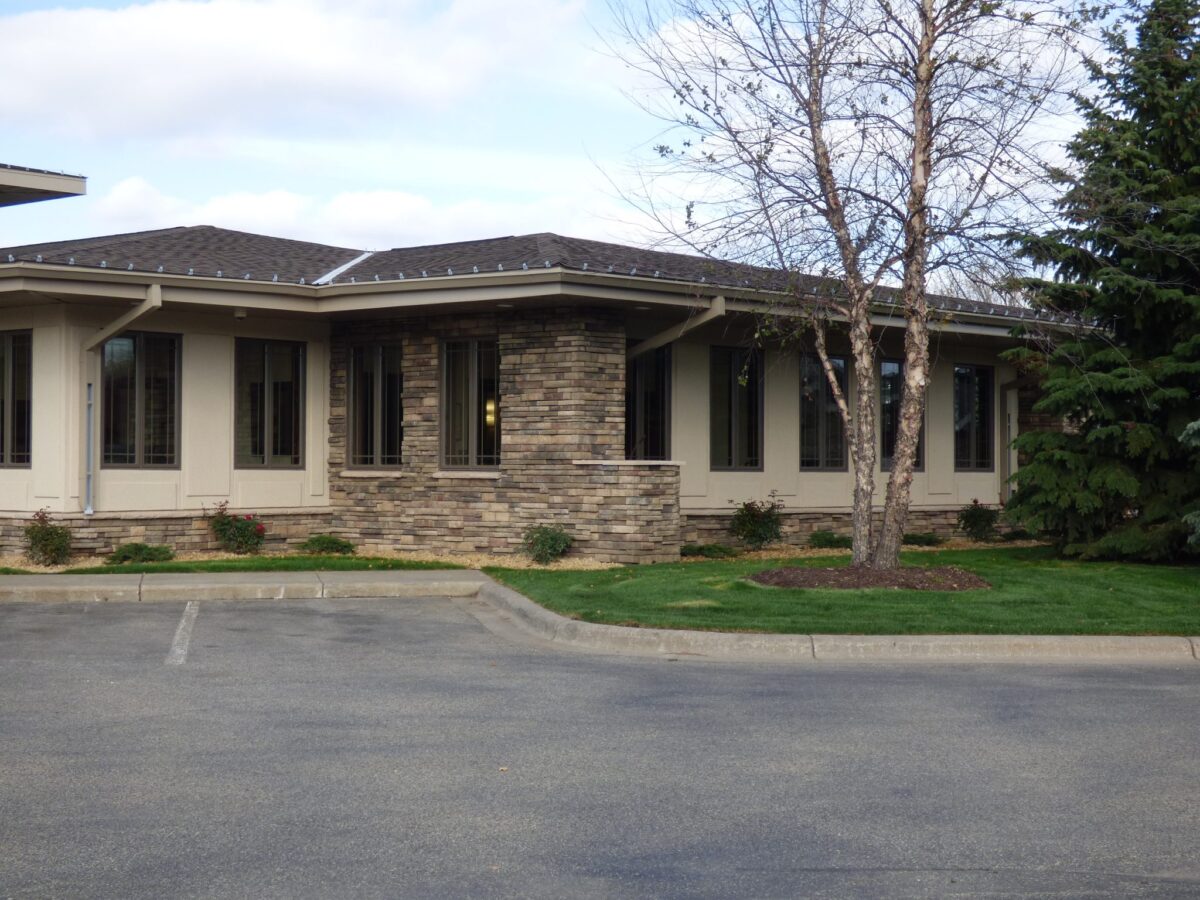Bank Architecture – Anchor Bank APPRO Development highlights bank architecture upon the completion of a new 18,000 sq. ft. two-story facility with a basement located in Burnsville, Minnesota. Anchor Bank occupies the first floor with the basement and second floor having available lease space. APPRO Development has been involved in a wide array of projects including bank architecture and design, project management, …
2-Story Bank Building: Riverland Bank, Jordan, MN
2-Story Bank Building is Complete! A new 2-story bank building with 12,658 sq. ft. located in Jordan, Minnesota for Riverland Bank as main tenant on the first floor. The second story of this financial services building is leased to multiple tenants. APPRO Development …
MN Commercial Construction: Lakeview Bank, Lakeville, MN
New MN Commercial Construction Project Complete for Lakeview Bank APPRO Development has completed a new MN commercial construction project consisted of a 5,970 square foot one-story prairie style banking facility in the heart of Dakota County community – Lakeville, MN. This building was designed with a basement located in Lakeville, Minnesota. Interested in learning more about Lakeview Bank? Visit their website …
MN Retail Construction: Frandsen Bank (formerly Provincial Bank) – Lakeville Branch
MN Retail Construction Complete at the Lakeville Branch of Provincial Bank (Now Frandsen Bank & Trust) MN retail construction complete by APPRO Development consisting of a new facility for Provincial Bank located in Lakeville, Minnesota. This project includes provisions for a basement to house records. APPRO Development and CERRON Commercial Properties are two sister companies, housed in the same location …
South Metro General Contractor: Anchor Bank, Lakeville, MN
SOUTH METRO GENERAL CONTRACTOR COMPLETES A TWO STORY FACILITY- ANCHOR BANK (Now Old National Bank) South Metro General Contractor, APPRO Development, completed a new 21,000 square foot facility in Lakeville, Minnesota for Anchor Bank (now Old National Bank). This project consists of a two story facility with basement. The second story or this property is leased to multiple tenants. The team …
Retail Remodel: Premier Bank, Bloomington, MN
Retail Remodel Work by APPRO Development Retail remodel work is now complete for Premier Bank in Bloomington, MN. This project consisted of exterior remodeling/face-lift for an existing 2 story brick and stucco bank building located in Bloomington, Minnesota. This building is approximately 8,000 sq. ft. Additional details of this project include: replacing the existing stained and out-dated stucco building cap …
Retail and Office Redevelopment Project: Premier Bank, Hastings, MN
Phase 2 for Premier Bank – Retail and Office Redevelopment Project Retail and office redevelopment “Phase two” is complete for a project in the historic district of Hastings, Minnesota. Premier Bank’s Phase 2 building is a 3-story, 22,305 square foot building. Brick exterior with careful thought given to features that would replicate details from past buildings on the site. Planning for …
MN Commercial Remodel of Lakeview Bank: Lakeville, MN
MN Commercial Remodel of Lakeview Bank: Lakeville, MN The expansion project of Lakeview Bank in Lakeville, MN which increased the existing building by 2,105 SF is now complete. Project Description Originally built in 2004, Lakeview Bank was designed as a 5,970 square foot one-story, prairie style banking facility with a basement, and included: 1,720 square foot clerestory over lobby; Hearth room with …

