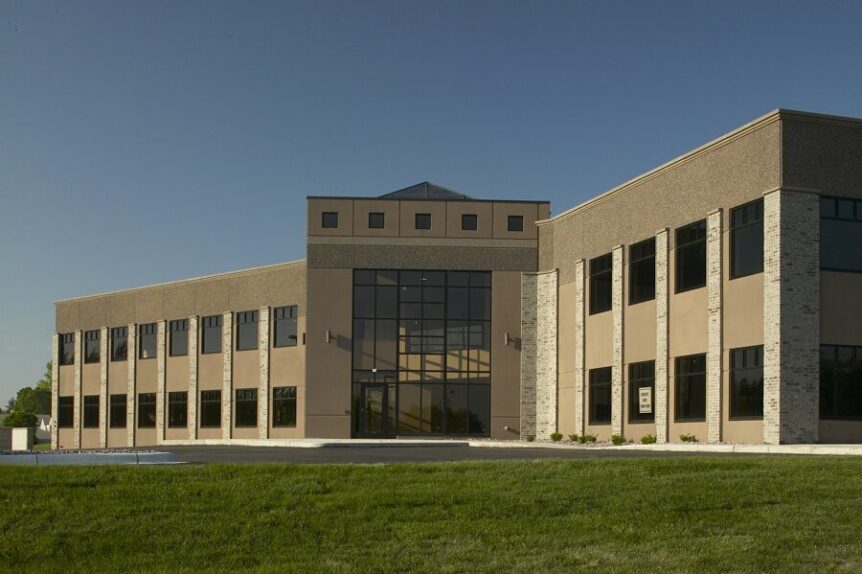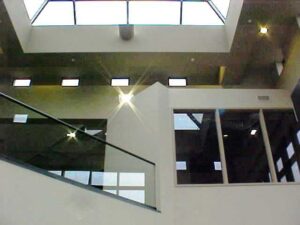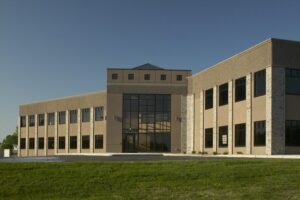ENERGY EFFICIENT OFFICE BUILDING
Energy efficient design is one of the many design elements of this office building (multi tenant) located in Creekside Business Park in Lakeville, Minnesota and features architectural precast wall panel and brick piers. The 36,835 sq. ft. building offers plenty of natural light, ideal for office space settings, with its large windows and two story skylight atrium. The lower level floor of this Lakeville Office Building has walk-out capabilities and exterior stair towers to allow for easy access to any space on each of the three floors.
Special Considerations
- Difficult sloped site turned into a lower level walk-out opportunity.
- Structural system is a cost effective architectural precast wall panel that supports roof, floor and earthy loads while allowing for large windows.
- The enter tower captures views from 35W and County Road 50.
Services Provided
- Maximization of rentable square footage studies that involved both site planning and building design.
- Team approach in working with custom home builder to create a state of the art home design/selection center as a major tenant.
- Working hand in hand with leasing agents to custom design tenant leasehold spaces.
- Served in the roll of Architect and General Contractor.
Want to know more about starting an energy efficient office building project of your own? Start with understanding the financing process…
How can we help you? Just want to ask a quick question? Ask away…





