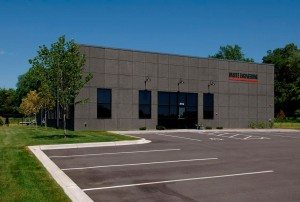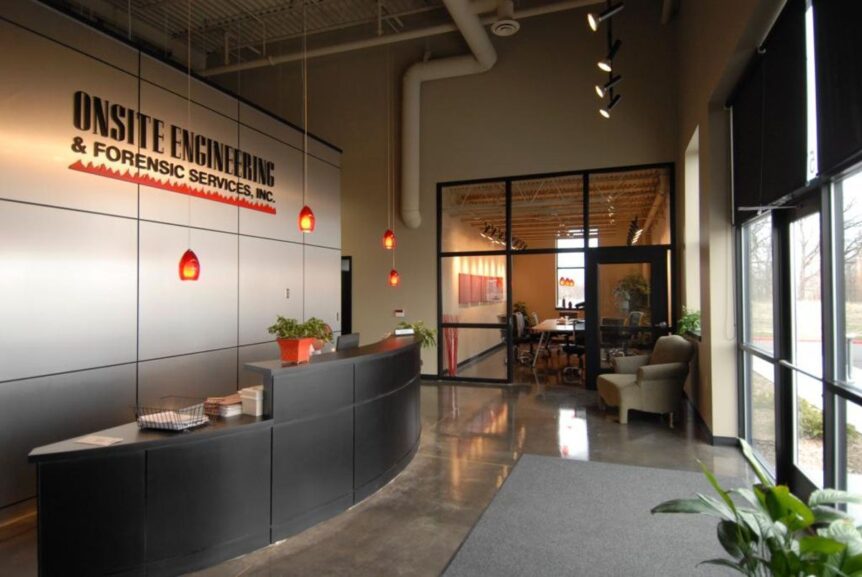ONSITE ENGINEERING, PRIOR LAKE, MN
ONSITE ENGINEERING consists of a new 8,000 sq. ft. office/warehouse for a growing forensic engineering company located in Prior Lake, Minnesota. Insulated precast concrete wall panels with steel roof structure exposed and painted for a “techy” look and feel.
Special Considerations
- Open office plan and two exam rooms for destructive engineering
- Storage for litigious evidence
- Plan for future expansion
- Special air handling consideration for ‘soot’ control
Services Provided
Complete build to suit package with site cost analysis and acquisition. Served in the roll or Architect and General Contractor.



