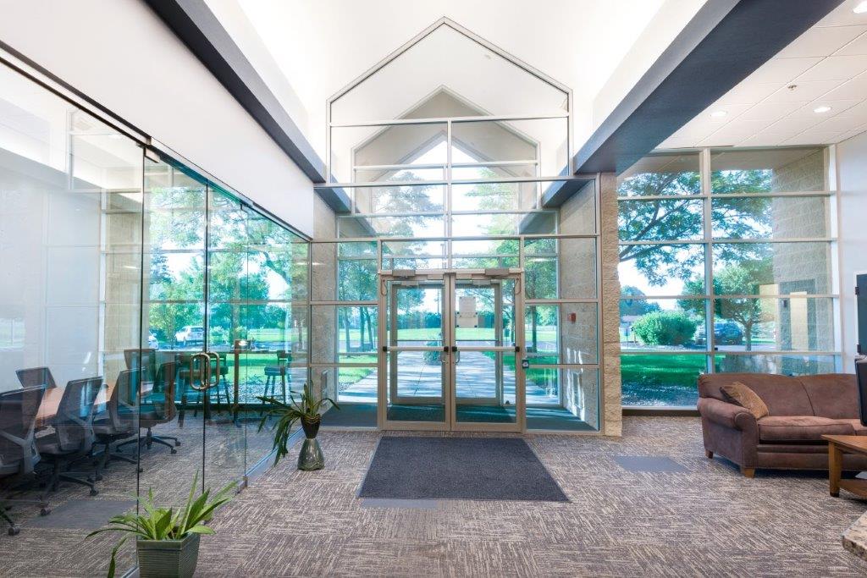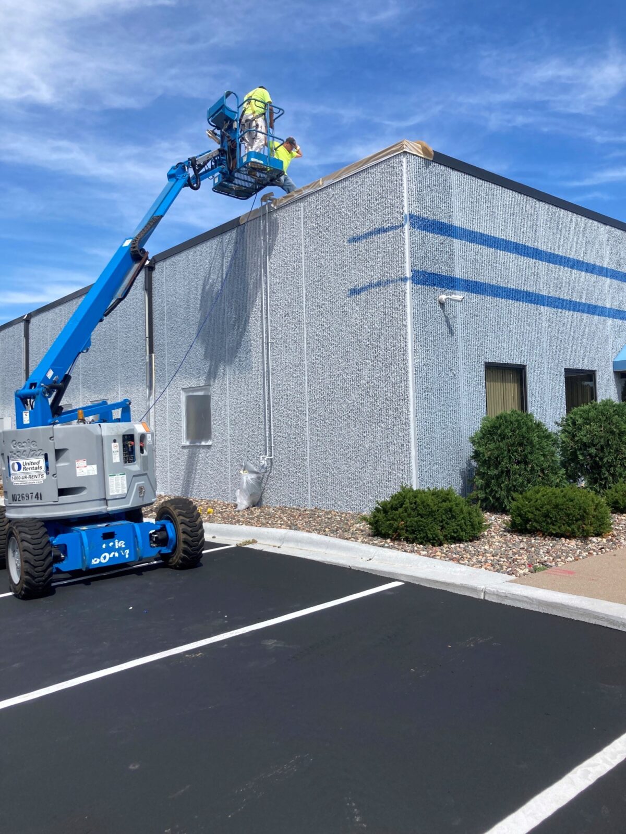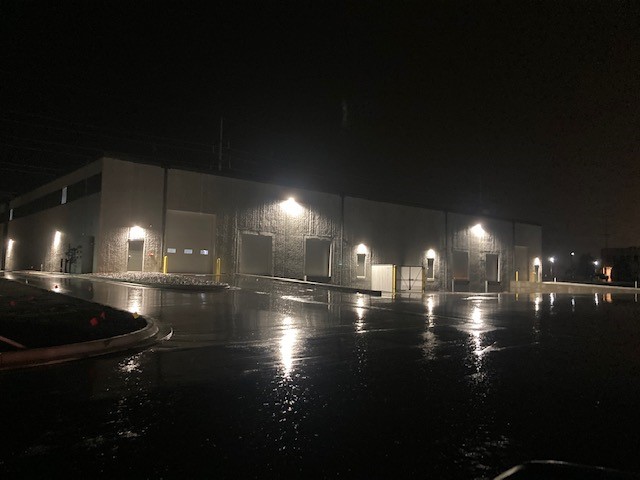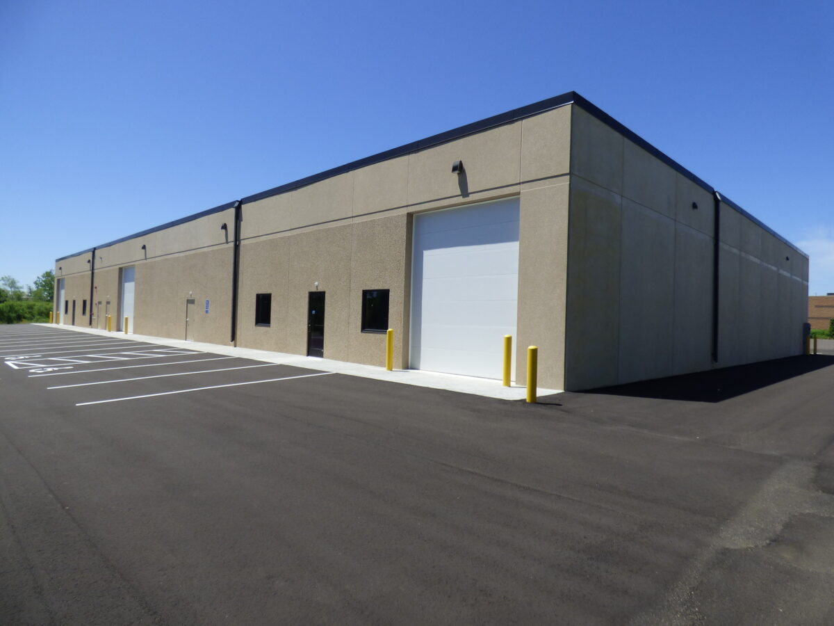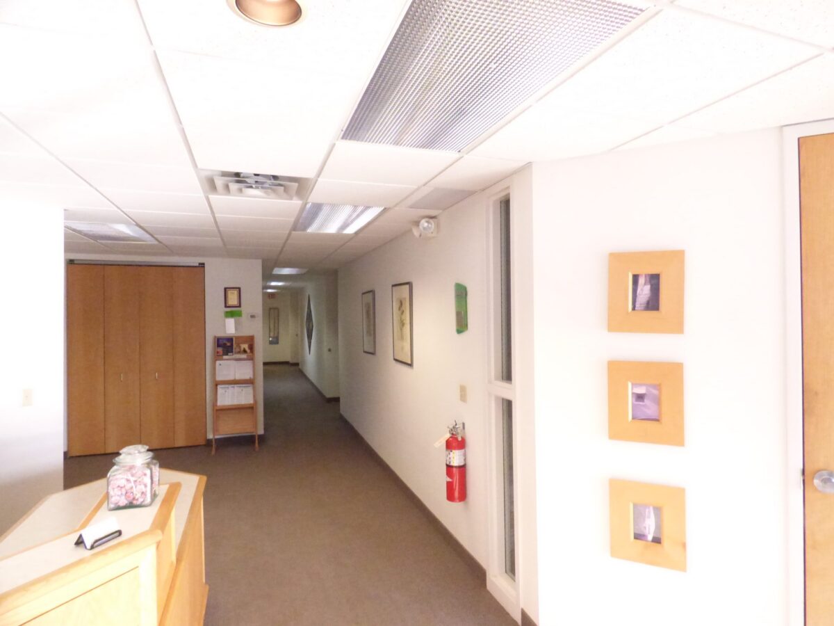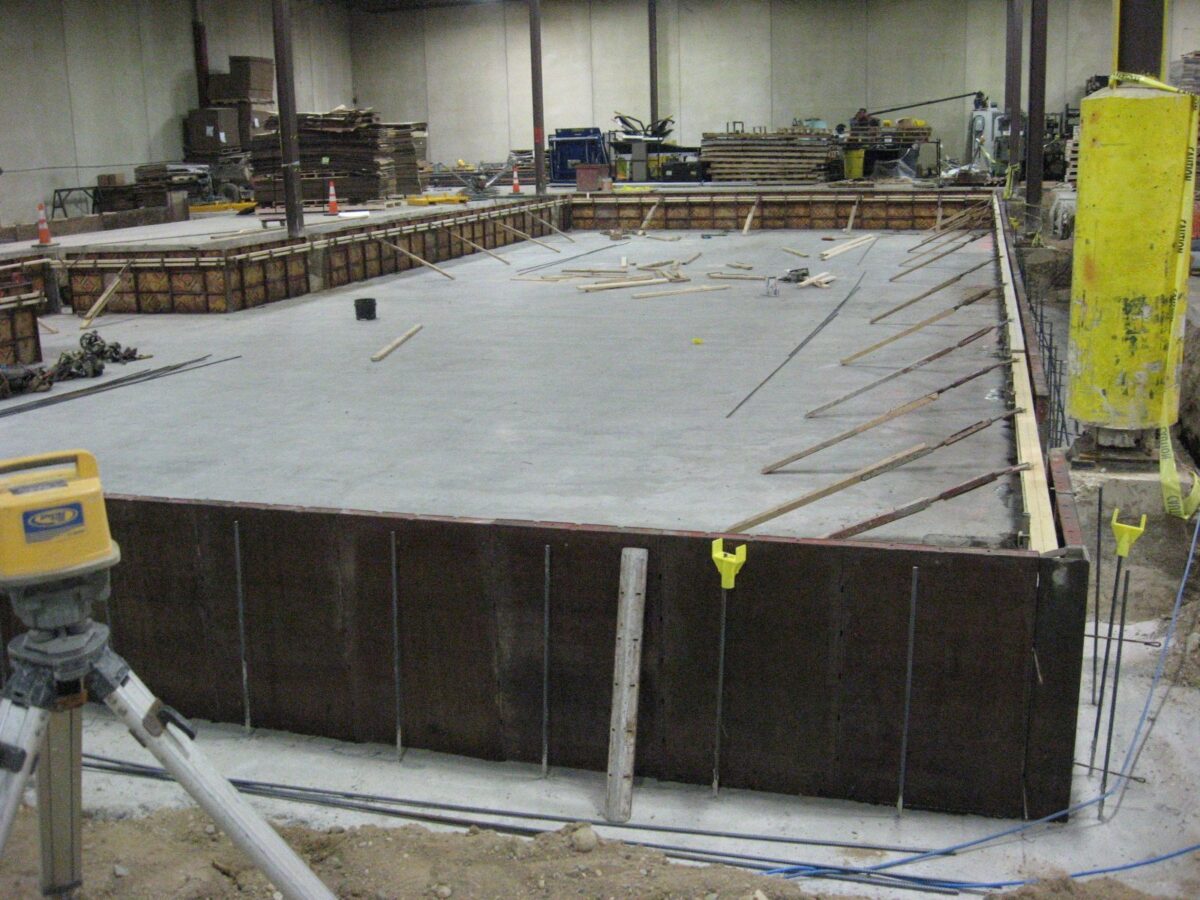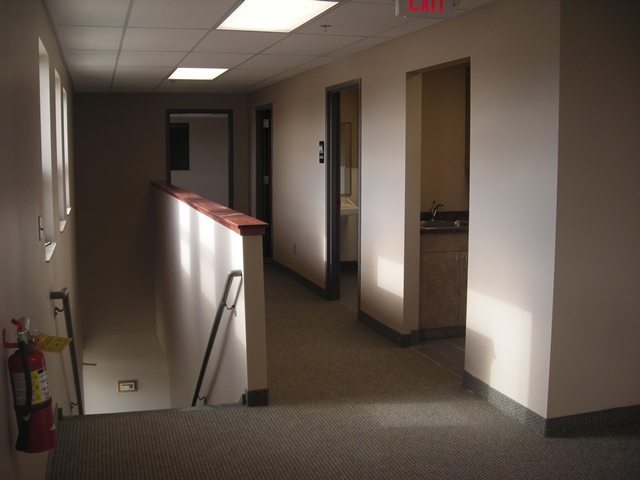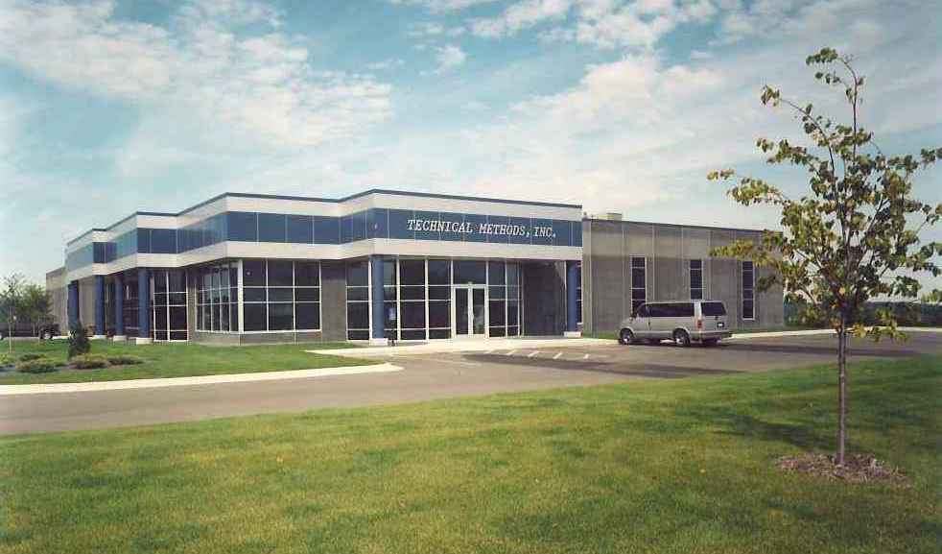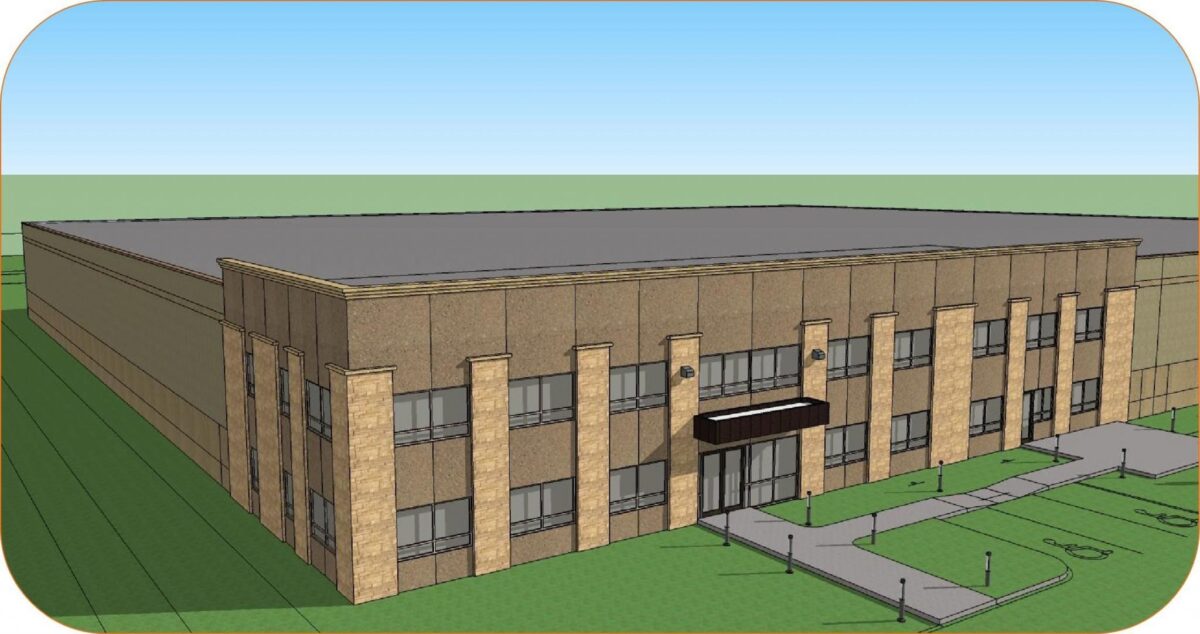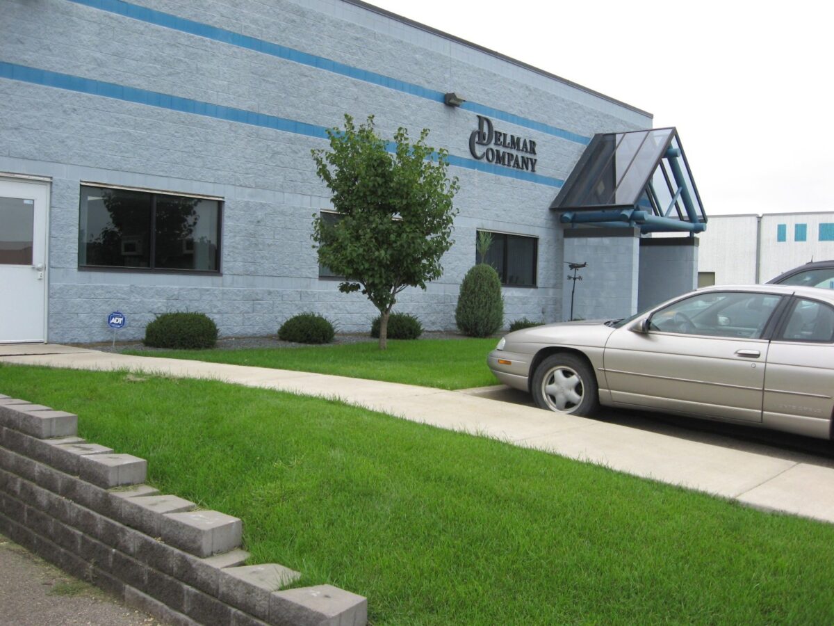Image Trend Entry Remodel: Lakeville, MN This commercial remodel project for our client – ImageTrend, and located at 20855 Kensington Boulevard, Lakeville, MN 55044 is a design build project by Appro Development to help this owner with a new look for their entrance and adjacent open area. A portion of the open office area was turned into private offices. The …
Delmar North Building Addition: Lakeville, MN
Delmar North Building Addition: Lakeville, MN The Delmar north building addition project in Lakeville, Minnesota is well under way. This design-build project by Appro Development, Inc., is an addition to the existing Delmar company’s building, of approximately 10,254 square feet, to include a connecting link between two buildings. The exterior wall panel construction will match the existing concrete pre-cast wall …
HOBO, INC. NEW BUILDING: FARMINGTON, MN
HOBO, INC. NEW BUILDING: FARMINGTON, MN The team at Appro Development Inc. has completed a project for Hobo, Inc. to construct a new precast warehouse building of approximately 21,600 finished square feet on a site adjacent to their existing Farmington facility just off of Eaton Avenue. Contact our team with any questions about this project or to start a new …
New Design Build Warehouse Project: 21225 Hamburg Avenue Properties, LLC, Lakeville, MN
New Design-Build Warehouse Project: 21225 Hamburg Avenue Properties, Lakeville, MN The team at Appro Development has completed a project at 21225 Hamburg Avenue Properties with a new design-build warehouse building project in Lakeville, Minnesota. This project is a 100 ft. long by 80 ft. wide single story pre-cast concrete warehouse building located in the Airlake Industrial Park. Airlake is the …
Werner Office Remodel in Edina, MN
Werner Office Remodel in Edina, MN A 10,086 sq. ft. office remodel in Edina of an existing office building, including demolition and new build out. This office remodel will include a space for security office and lobby/training area. APPRO Development has been selected as the general contractor on this project and will be overseeing the demolition work and the construction to …
BTD Paint Line Project
BTD Paint Line Project BTD Paint Line Project is another project for BTD located in Lakeville’s Airlake Industrial Park. Click the image below to start a slide show of the project’s progress:
BTD Lakeville Remodel Project: Lakeville, MN
BTD Lakeville Remodel Project BTD Lakeville Remodel Project is an excellent exampel by this MN commercial contractor – APPRO Development, Inc. This remodel project at BTD Lakeville includes the renovation of the interior of this industrial facility focusing on an office space remodel by stripping existing finishes and providing new painting, flooring, doors, and ceilings to create a more modern …
One Story Commercial Building: Technical Methods, Inc., Lakeville, MN
One Story Commercial Building for Technical Methods, Inc. This completed building project is a one story commercial building with 25,000 square feet located in Lakeville, Minnesota. This project was a new building for a foundry pattern maker with a machinist division. Building construction consists of a poured concrete slab on grade floor, precolored concrete wall panels, a steel bar joist roof structure …
Mankato New Production Facility for Imperial Plastics
Mankato New Production Facility for Imperial Plastics The Imperial Plastics Production Facility located in Eastwood Energy Center, Mankato, MN is a new building for a growing MN based plastics manufacturer. The project includes a total building size of 124,368 square feet on a new industrial park lot, including warehouse, office and mezzanine space. APPRO Development, Inc., as design-builder of this project, worked …
MN Design Build Project: Delmar Company, Lakeville, MN 55044
MN Design Build Project: Delmar Company, Lakeville, MN 55044 Looking for and example of a completed MN Design Build Project? See APPRO’s Completed Projects for full details on work completed over their more than 25 year history of providing top notch customer service and high quality construction throughout the Midwest. This completed commercial construction project consisted of an 8,000 sq. ft. office/manufacturing …

